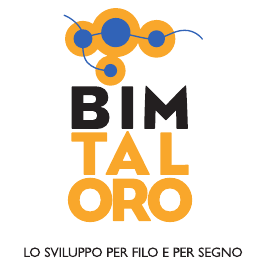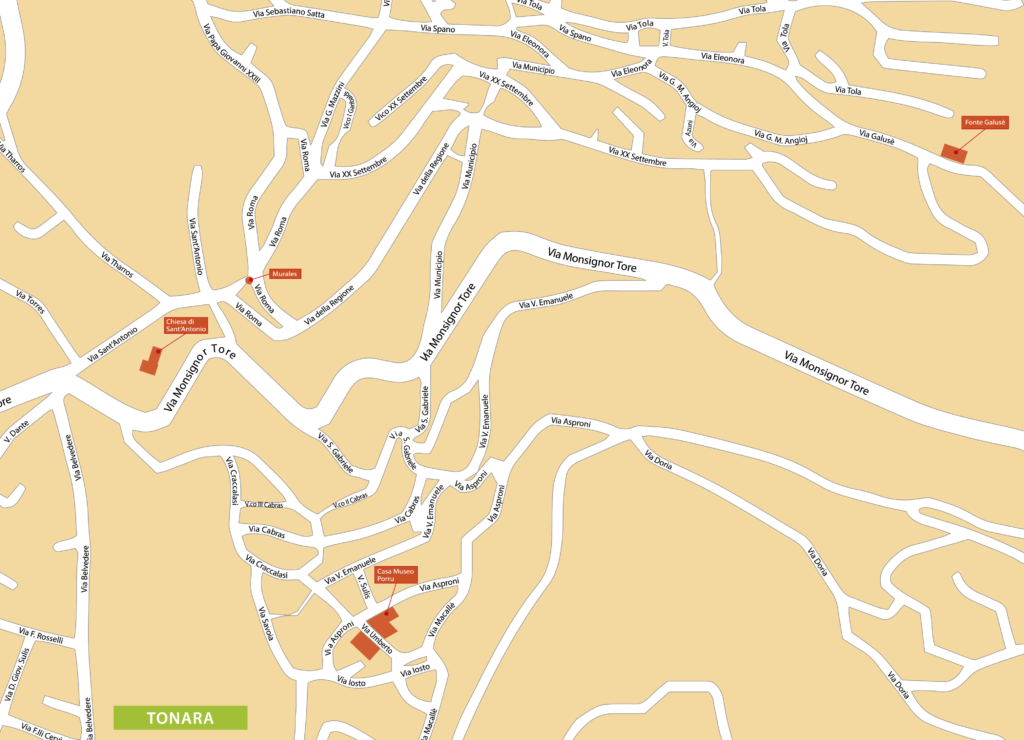Porru House Museum
Located in the Toneri neighbourhood, one of the oldest areas in Tonara, the Museum of Ethnography and Ancient Trades is housed in the former home of the Porru family, which was built in the early 19th century and has only recently become a municipal property. Although the exact date of construction is unknown, the house already existed in 1840, as indicated on the Land Registry records of the Candia area in Piedmont. The building consists of five units, of which two, connected by a covered walkway, acted as living quarters, whereas the other units were used as a barn, stable, cellar, and storage room. As was the norm for houses built on sloped sites, the complex has multiple levels and an unusual layout due to the area it was built in: this is why the lower floor is completely underground on one side, whereas the two-storey barn has two entrances. It is entirely made of schist stones bedded in a mortar of mud and straw, with plain plastered walls that can be up to 150 cm thick – in fact, there can be several niches cut into them, with shelves and sometimes shutters to make them more functional.
The façade features traditional details such as chestnut architraves and beams (the so-called ispranamuros)built into the wall to create an even surface; there are also wooden frames and a covered wooden walkway (s’istauleddu ammantau) connecting the two residential units that are on the opposite sides of the road. This material is widely available in the area, hence why it was used for the steep, narrow stairs inside, in the attic and for the flooring on the first and second floors (whereas the floors are earthen on the ground floor and cobbled on the underground floor). The same wood can also be found in the barn, where it was used as roofing material and to make the boards dividing the room in two, as well as the attic floor and trapdoor – which in the past was probably reached by a ladder. The overhanging roof, which has no gutter, provides protection from the rain (in the past, rainwater would be funnelled from the balconies and entrance doors onto the street by means of concave roof tiles called teges). The exterior is quite understated: the metal bars on it are quite simple in appearance.
The Porru House Museum, which even served as a prison at some point in time, is a manor house with the typical characteristics of mountain villages. Twice a year (for the “Autumn in Barbagia” festival and on Easter Monday) its 44 rooms – which are often small and arranged in clusters of up to 8 units to keep the warmth in – come alive with the original furniture and utensils of past centuries (some of which are donated to the museum). The utensils on display were an essential part of every household: back then, life revolved around the kitchen, where the hearth was and where people would make bread, cheese and cured meats. There are also tools for carding, spinning and weaving wool, taking care of animals and storing food in the cellar (especially chestnuts, which were stored in a hole – the so-called fossa de sa castagna – dug for that purpose and then covered with ferns and a trapdoor).
Text by Cecilia Mariani
 BIM TALORO
BIM TALORO 